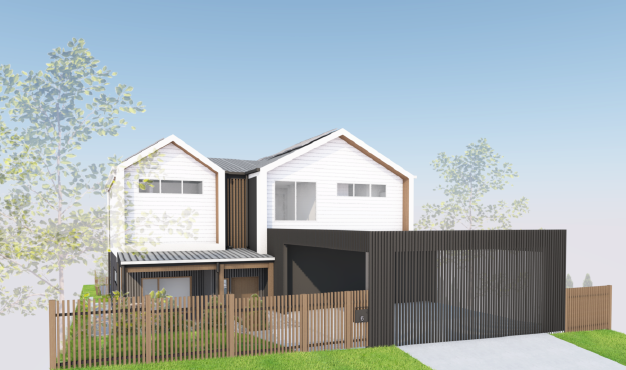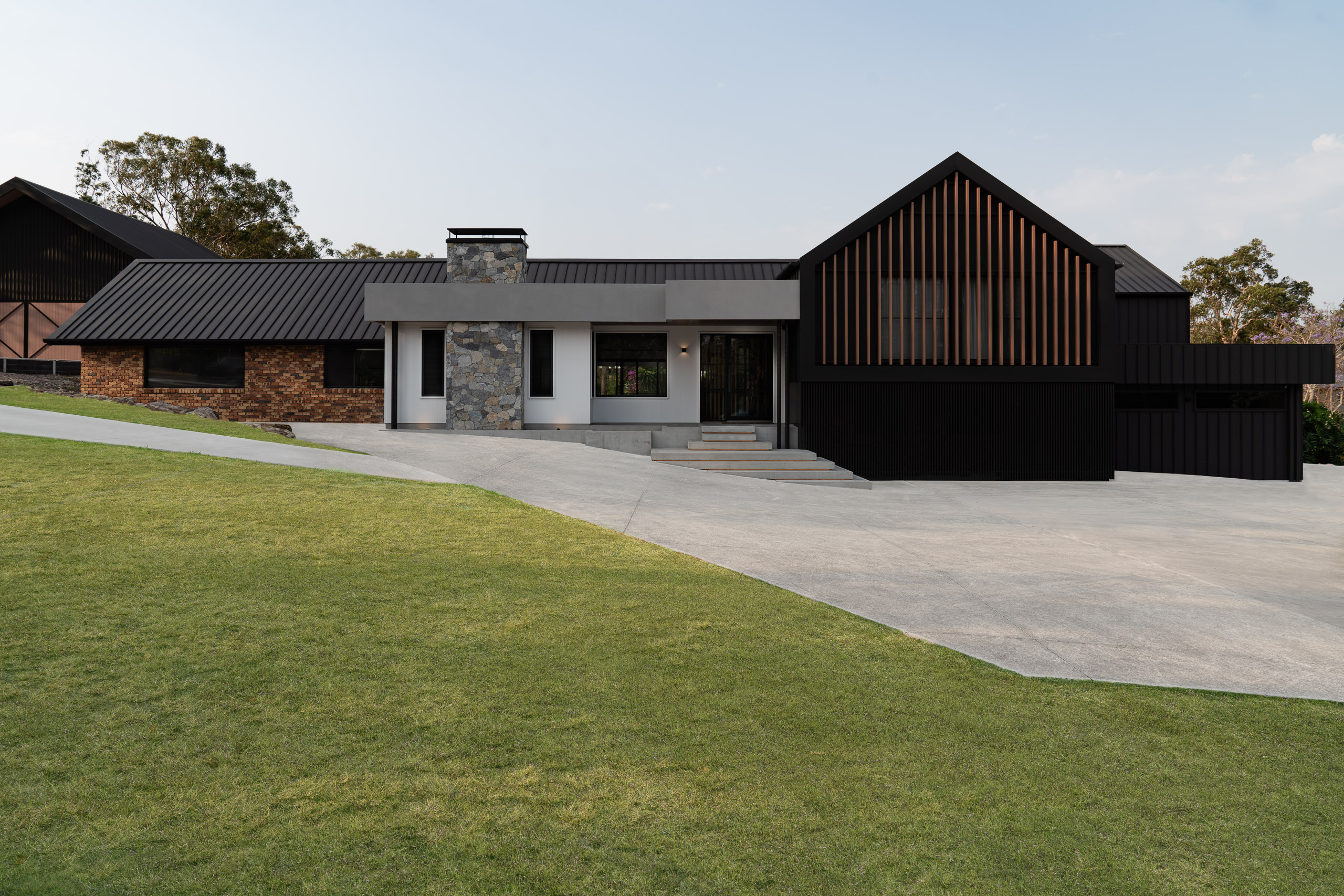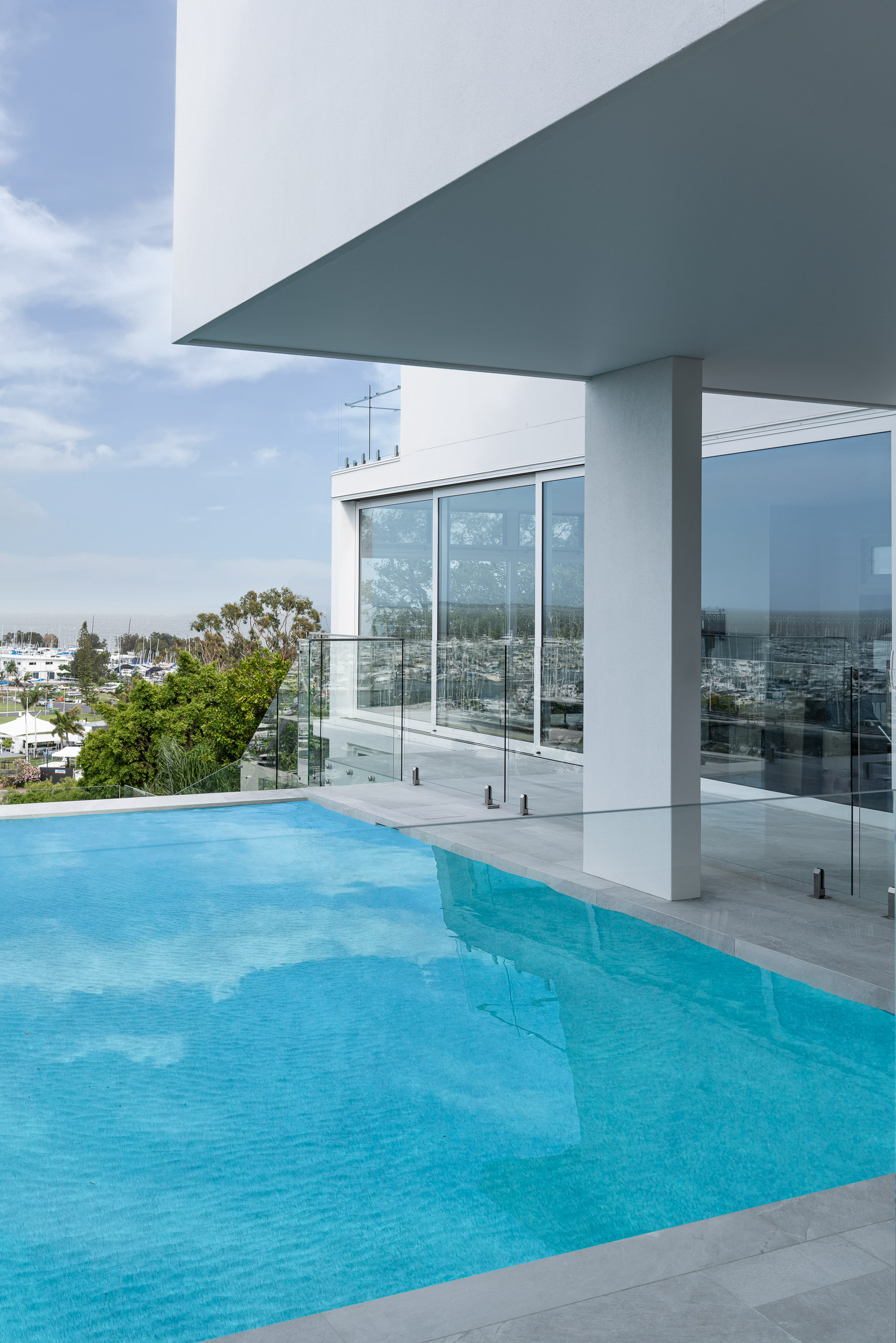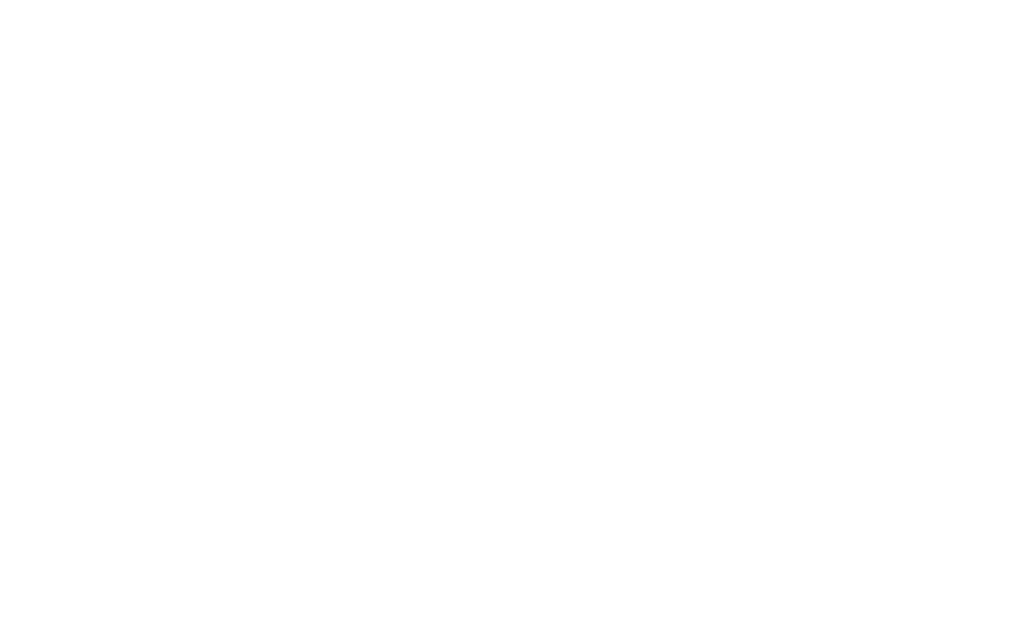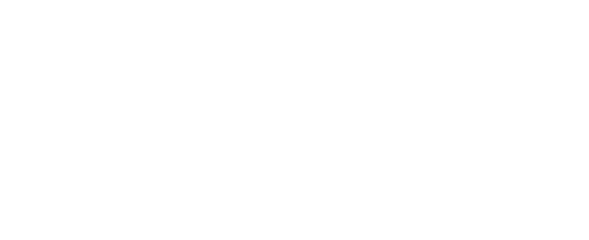Wunulla
SCOPE.
This extension increased the floor plan by approximately 43m2 to create a master suite with walk in robe, ensuite and a separate study.
Boundary issues arose at the outset which required some quick thinking, the solution; windows along the boundary wall were deleted, a fire wall created and the installation of a beautiful Velux ® skylight in the bathroom.
Our ability to handle the situation and offer alternative solutions was well received by the owners.

